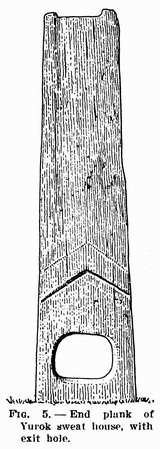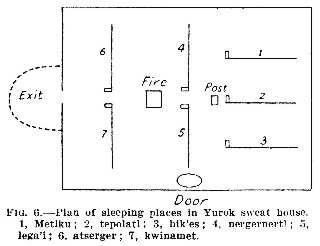|
|
Blogroll
|
|
Most recent articles |
|
Highlights |
|
States and Economies |
|
World economies: 15 of 50 largest economies are U.S. States: |
|
World States – Table 1 |
|
History and Society |
|
Fourth of July aboard the W.W. II aircraft carrier the U.S.S. Hornet |
|
A. L. Kroeber's The Civilization of California's Far Northwest |
|
The Arab Admiralty – and an Arab naval view of the Crusades |
|
Excerpt from “The Wife of Bath's Prologue” by Geoffrey Chaucer |
|
“Horsey” Vikings: exploring origin of the “Rohirrim” in The Lord of the Rings
|
|
The Battle of Crécy by Winston S. Churchill |
|
Monotheistic Paganism, or just what was it Christianity fought and faced? |
|
Medieval constipation advice for travelers: “A ripe turd is an unbearable burden” |
|
Alexis de Tocqueville's bicentennial: Anticipatory censorship in colonial America |
|
Antiquity vs. Modernity: Alexis de Tocqueville on the mind of the slaveholder vs. soul of America |
|
Federalism, and Alexis de Tocqueville on the origins of American democracy |
|
Science, Technology, Space |
|
Looking in the right direction – towards the future – with regard to global warming |
|
Know Your Neighborhood: from Andromeda to Fermions and Bosons |
|
Magnetars and Pulsars: Science's special section on pulsars |
|
The Geneva-Copenhagen Survey of Sun-like Stars in the Milky Way |
|
Galactic Central: the Black Hole at the Center of the Galaxy |
|
Politics and War |
|
America’s strong arm, wielding the Sword of Iraq, slays the multi-headed Hydra of Al Qaeda |
|
Regional and Personal |
|
Tamara Lynn Scott |
What wailing wight
Calls the watchman of the night?
William Blake
Whirl is king
Aristophanes
“Jumping into hyperspace ain't like dustin' crops, boy.”
Han Solo, another galaxy
|
Blogroll |
|
Grand Central Station |
|
Legal and Economic |
|
History and Society |
|
Science, Technology, Space |
|
Politics and War |
|
Eclectic |
|
Regional |
|
Reciprocal |
© Copyright 2002 – 2009
Michael Edward McNeil
Impearls: HIC 4.03: Sweat houses
Item page — this may be a chapter or subsection of a larger work. Click on link to access entire piece.
Earthdate 2005-11-12
 The sweat house is smaller than the dwelling and dug out over its entire extent.
The frontage is about 12 feet, the breadth 9 to 11, the greatest height 6 or 7.
The excavation is at least 4 feet.
The longer sides are lined, but have no walls above ground; on the shorter ends, the planks rise 1 or 2 feet above soil level in the middle.
From one to the other of these two little peaks runs a ridgepole, further supported, not quite at its middle, by a square post.
From the ridge, the roof planks, overlapping along their edges, extend to the ground.
These planks are usually much less shaped than those which cover living houses.
Evidently lumber is used for them which is too small or too irregular to span the roof spaces of the dwelling.
The ridge itself is crowned with a split length of old canoe, which effectually sheds rain from the joint, but adds to the ragged appearance of what little of the structure is visible above ground.
(Pls. 13,
14
[13 is possibly a typo; perhaps
Pl. 12
is meant –Ed.].)
The sweat house is smaller than the dwelling and dug out over its entire extent.
The frontage is about 12 feet, the breadth 9 to 11, the greatest height 6 or 7.
The excavation is at least 4 feet.
The longer sides are lined, but have no walls above ground; on the shorter ends, the planks rise 1 or 2 feet above soil level in the middle.
From one to the other of these two little peaks runs a ridgepole, further supported, not quite at its middle, by a square post.
From the ridge, the roof planks, overlapping along their edges, extend to the ground.
These planks are usually much less shaped than those which cover living houses.
Evidently lumber is used for them which is too small or too irregular to span the roof spaces of the dwelling.
The ridge itself is crowned with a split length of old canoe, which effectually sheds rain from the joint, but adds to the ragged appearance of what little of the structure is visible above ground.
(Pls. 13,
14
[13 is possibly a typo; perhaps
Pl. 12
is meant –Ed.].)
The interior is neatness itself. The floor is paved either with well-adzed planks which years of contact with human bodies have polished, or with carefully selected and fitted slabs of stone, often of considerable size. There is no furniture about except a few block pillows, cut flat-faced out of redwood with concave top; perhaps a crotched stick or two on which an occupant has hung the net on which he was last working; and sometimes a little heap of firewood at the back. The floor is swept clean. Somewhat toward one end from the middle is the sacred post, toward the other end the fireplace, a cubical hole of a foot and a half, lined with flat stones. (Pl. 10.)
The door is in the middle of one of the long sides, and always faces the river or ocean. It is a roundish, horizontal opening of about a foot and a half, provided with a cover; inside, a ladder with a few notched steps leads down. It, too, is usually worn to dangerous slipperiness for all but bare feet. A second door, used only as exit, is at one of the small ends. This is a minute oval, often not more than 14 by 10 inches, cut through the base of one of the two planks that support the ridgepole (Fig. 5 5). It is closed by a snugly fitting wooden plug. Many of these exits seem too small for even a medium man to squirm through, yet are habitually used by a little company of varied sizes, as well as their guests. But the bodies are all naked, of course, and supple with perspiration. The exit is some 4 feet below ground level; consequently a pit is dug outside the wall to receive the emerger. The sides of this pit are held by cobbles, in well fashion. After the regular evening and morning sweat, which has a distinctly ceremonial character, the exit is used, because, the Yurok say, those who have completed the purification from corpse contact emerge by the larger door. When a man retires to the sweat house to work, idle, meditate, sleep, or sulk — the latter his usual course when offended — he comes out by the main entrance.
A considerable space in front of this entrance is stone paved, much like the “porch” of the living house, but more invariably so. Here the old men are wont to sun themselves after the “evening” or afternoon sweat, and at other times also.
Firewood for the sweat house is not lightly or randomly gathered.
The proper method is to ascend the ridge, often at some distance from the village, climb a tall fir, and cut the branches from near its top.
There are many trees in the country of the Yurok and their neighbors which have been trimmed in this way and which when seen against the sky, even at long distances, present the appearance of a gigantic head and outstretched arms surmounting the body.
The natives do not seem to be aware of their likeness to the human form.
The wood is cut or broken into short lengths, and kindled in the stone pit.
Entrance and exit are firmly closed, the former stuffed if necessary, and a small fire soon produces intense heat, besides volumes of smoke.
The sweater lies low on the ground and avoids suffocation.
When the fire has burned down or out, he opens the exit, wriggles forth, and plunges into the near-by creek, river, or ocean.
The smoke gathers in thick velvety soot on the lower side of the roof.
 The steam sweat bath is totally unknown to the Yurok and to all other California Indians, with the exception of a few groups in the no[r]theastern portion of the State; and there recent influences from the north may have been operative.
The steam sweat bath is totally unknown to the Yurok and to all other California Indians, with the exception of a few groups in the no[r]theastern portion of the State; and there recent influences from the north may have been operative.
All winter long, and often in summer, men and grown boys slept in the sweat house, and passed the evenings in talk and smoking. Seven sleeping places were recognized by name, and each of these was permanently occupied by the same inmate, except when he might yield it to a visitor. The place of honor was in the middle of the end opposite the exit, the two worst by the entrance and in the middle of the opposite side (Fig. 6 6).
Yurok information as to the number of house and sweat house sites in 36 river and coast villages for which statement appears to be trustworthy, yields 263 houses and 83 sweat houses, a proportion of about 3 to 1. This would make about 23 souls, or 6 to 7 adult males, per sweat house. The omission of slaves and bastards would not materially reduce the number. In other words, most sweat houses appear normally to have had an occupant for very nearly every one of their seven named berths. The actual floor space was great enough to accommodate two men in one place; and this arrangement was presumably followed when necessary.
These figures appear dependable — 263 divided by 36 gives over 7 house sites per village. On allowance for inevitable omissions after the lapse of many years, the 7+ would have to be raised to about 9; which, with the previously computed correction of one-third for house sides unoccupied at any given time, makes 6 “live” houses per village — the correct number, according to all available data, and therefore a reasonable check on the sweat-house figures.
| (Blank last screen) |
|
2002-11-03 2002-11-10 2002-11-17 2002-11-24 2002-12-01 2002-12-08 2002-12-15 2002-12-22 2002-12-29 2003-01-05 2003-01-12 2003-01-19 2003-01-26 2003-02-02 2003-02-16 2003-04-20 2003-04-27 2003-05-04 2003-05-11 2003-06-01 2003-06-15 2003-06-22 2003-06-29 2003-07-13 2003-07-20 2003-08-03 2003-08-10 2003-08-24 2003-08-31 2003-09-07 2003-09-28 2003-10-05 2003-10-26 2003-11-02 2003-11-16 2003-11-23 2003-11-30 2003-12-07 2003-12-14 2003-12-21 2003-12-28 2004-01-04 2004-01-11 2004-01-25 2004-02-01 2004-02-08 2004-02-29 2004-03-07 2004-03-14 2004-03-21 2004-03-28 2004-04-04 2004-04-11 2004-04-18 2004-04-25 2004-05-02 2004-05-16 2004-05-23 2004-05-30 2004-06-06 2004-06-13 2004-06-20 2004-07-11 2004-07-18 2004-07-25 2004-08-22 2004-09-05 2004-10-10 2005-06-12 2005-06-19 2005-06-26 2005-07-03 2005-07-10 2005-07-24 2005-08-07 2005-08-21 2005-08-28 2005-09-04 2005-09-11 2005-09-18 2005-10-02 2005-10-09 2005-10-16 2005-10-30 2005-11-06 2005-11-27 2006-04-02 2006-04-09 2006-07-02 2006-07-23 2006-07-30 2007-01-21 2007-02-04 2007-04-22 2007-05-13 2007-06-17 2007-09-09 2007-09-16 2007-09-23 2007-10-07 2007-10-21 2007-11-04 2009-06-28 2009-07-19 2009-08-23 2009-09-06 2009-09-20 2009-12-13 2011-03-27 2012-01-01 2012-02-05 2012-02-12

0 comments: (End) Post a Comment